A new kind of architecture
John Christophers, the architect of zero carbon house, says:
“My architectural design ideas were not imposed arbitrarily, but grew out of the green agenda. Some people run away from thinking about climate change, finding it as all too depressing, while some architects see sustainable building as a negative drag, imposing unwelcome constraints on their designs. I take the opposite view. Of course good architecture should work as beautiful design; but rather than restricting, I believe a deep understanding of sustainability can help to generate a new kind of architecture that uses materials and light in creative and inspiring ways.”
“Designing for climate change can become a positive … regenerative force in architecture, with buildings responding to rather than excluding climate. Just as J.M.W.Turner transformed the polluted skies of London and Venice into great works of art, so we need to turn climate change into a new architecture.” (Brian Edwards, Professor of Architecture, Copenhagen).
For further details of the way daylight and materials are used as a regenerative force in architecture in the design of zero carbon house see:
A walk through
zero carbon house is an enlargement of an existing 1840 two-up, two-down terraced house. We extended it to the side, where there was a space that had been used to park a car and we added a storey at the top.
Our ground floor is open-plan, creating a variety of different spaces: kitchen, dining and a tall top-lit living room, allowing high quality natural daylight to flood through the house.
The windows go from the floor to the ceiling, so we never feel far from nature and enjoy the low winter sun in our home. With the combination of the roof-lights and openings with mirrored linings, visitors often comment on the quality of the natural light.
The modern work doubles the space on the ground and first floors and adds a long studio, called the Long room, on the new second floor. The Long room roof is at the right height, pitch and orientation for the solar panels, which provide so much of the house’s renewable energy needs.
The top-lit radiating stair is compressed between the existing Victorian brickwork and the gently curved new walls that enclose it. The stair’s open treads allow light to filter down, with views through to give a feeling of openness.
We have shuttered openings to the stair and bedrooms. The shutters may be closed or open to change the character of the internal spaces, to give extra daylight, and to assist natural summer ventilation. They have also been used as stages for puppet shows.
The first floor has a bedroom with an oriel window looking up and down the street, and a further three bedrooms. Two of these, within the old part of the house, have openings overlooking the double-height living area.
On the top floor a projecting timber-lined dormer window frames the wide view north to the city centre.
Seen from the front, the facade of the 1840 house remains untouched while the new dormer window bridges the different roof heights.
Modern green design
Birmingham City Council planners welcomed the modern green design, filling a vacant gap in the street, and using materials – reclaimed imperial bricks, white render and 30 degree pitched slate grey roofs – in sympathy with the surroundings.
The dormer and oriel windows relate to the rich roof-scape of surrounding Arts & Crafts houses in Moseley and Balsall Heath. Although the scale and materials are contextual, the architecture is modern, not pretending to be Victorian pastiche.
You might also be interested in:
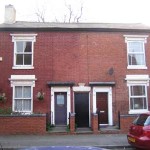
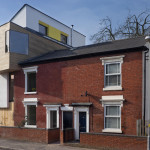
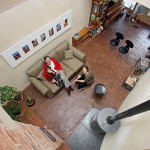
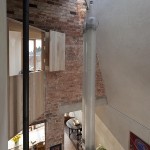
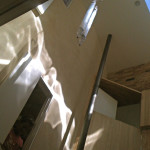
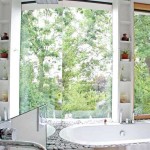
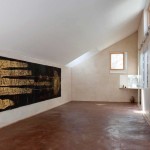
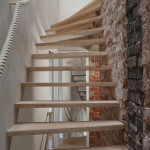
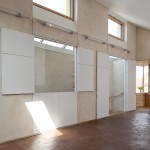
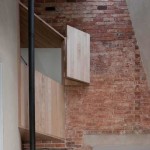
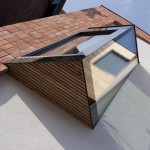
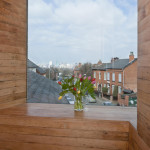
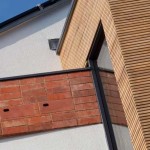
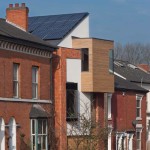
Hello
Just heard Open Conty on radio 4 and a very nice house compared to the timber and plasterboard that the big housing companies are forcing people to live in.
Was going to ask whether anything had been done for wildlife and had written a long email with info but then looking at a photo spotted 2 Ibstock swift bricks so talking to the converted already! Speakers placed in the boxes or nearby playing swift calls will encourage swifts to come and hopefully take up residence. Even if swifts don’t come other birds will use them such as blue tits or sparrows especially in winter for roosting. Swifts can take up to 4 or 5 years to turn up if you’re lucky!
Stephen Fitt a RSPB volunteer in the southwest has done much for swifts and Exeter City Council have a well publicised swift tower in the centre but what is not realised is that close by there are probably about 400 nestboxes incorporated into buildings.
I’ve attached a link to Exeter City Council that has their guidelines:
https://exeter.gov.uk/planning-services/planning-policy/supplementary-planning-documents/residential-design-guide-spd/
THe chapter 11 Residential Design Guide has the guidance.
There is lots of info out there whether it is the Swift Conservation Website, RSPB swift section, or actionforswift blog spot and it is architects and planners who can ultimately help wildlife in the long term by incorporating slight modifications to new building projects and make the human experience in life more interesting and satisfying in the urban environment.
All the best and like your house. Would be good if Kevin McCloud could bang on about wildlife modifications on those Grand Designs programmes tooo but I’m just bias!
Best wishes
Alistair Whybrow
nice project. May I share this?